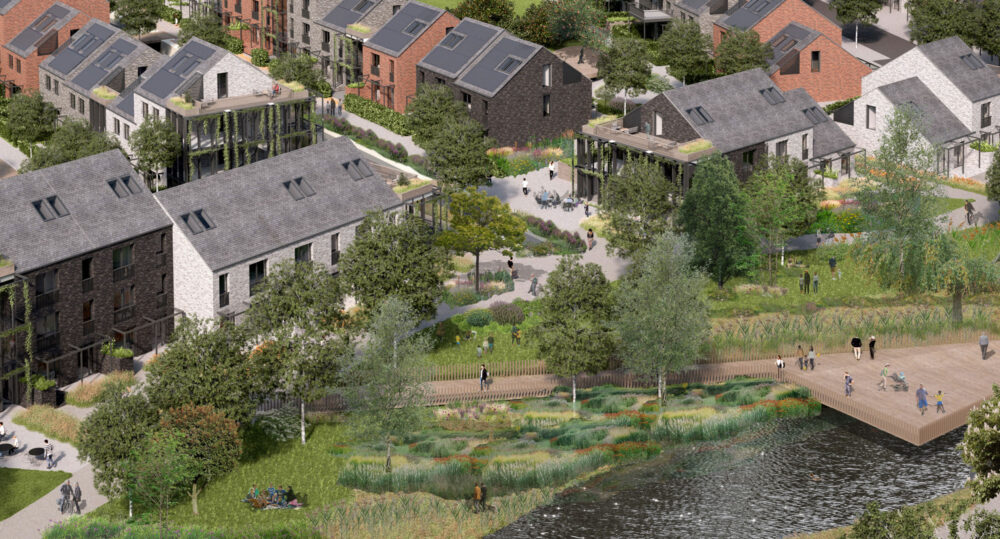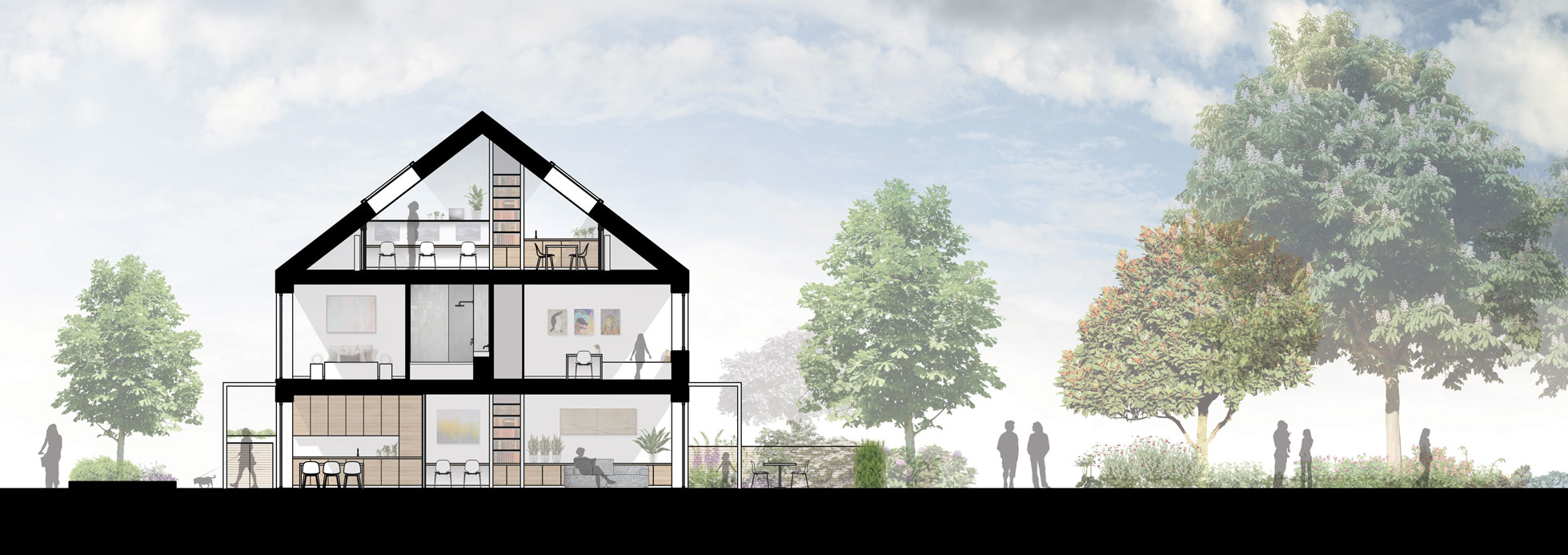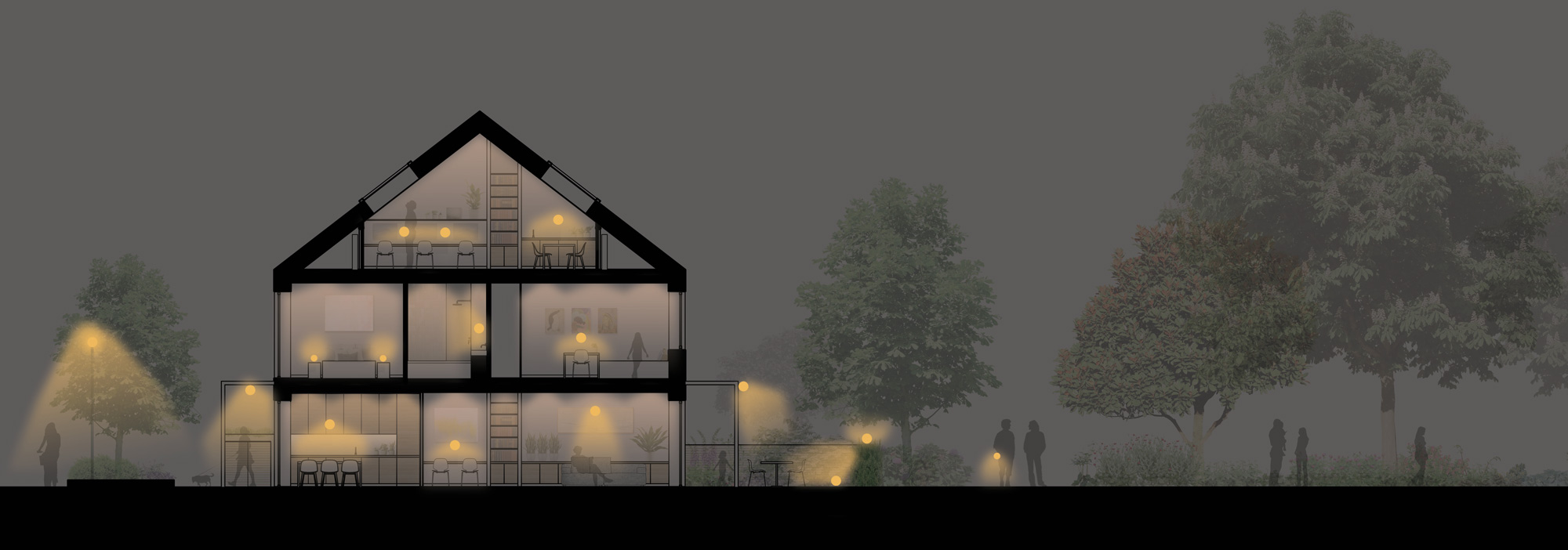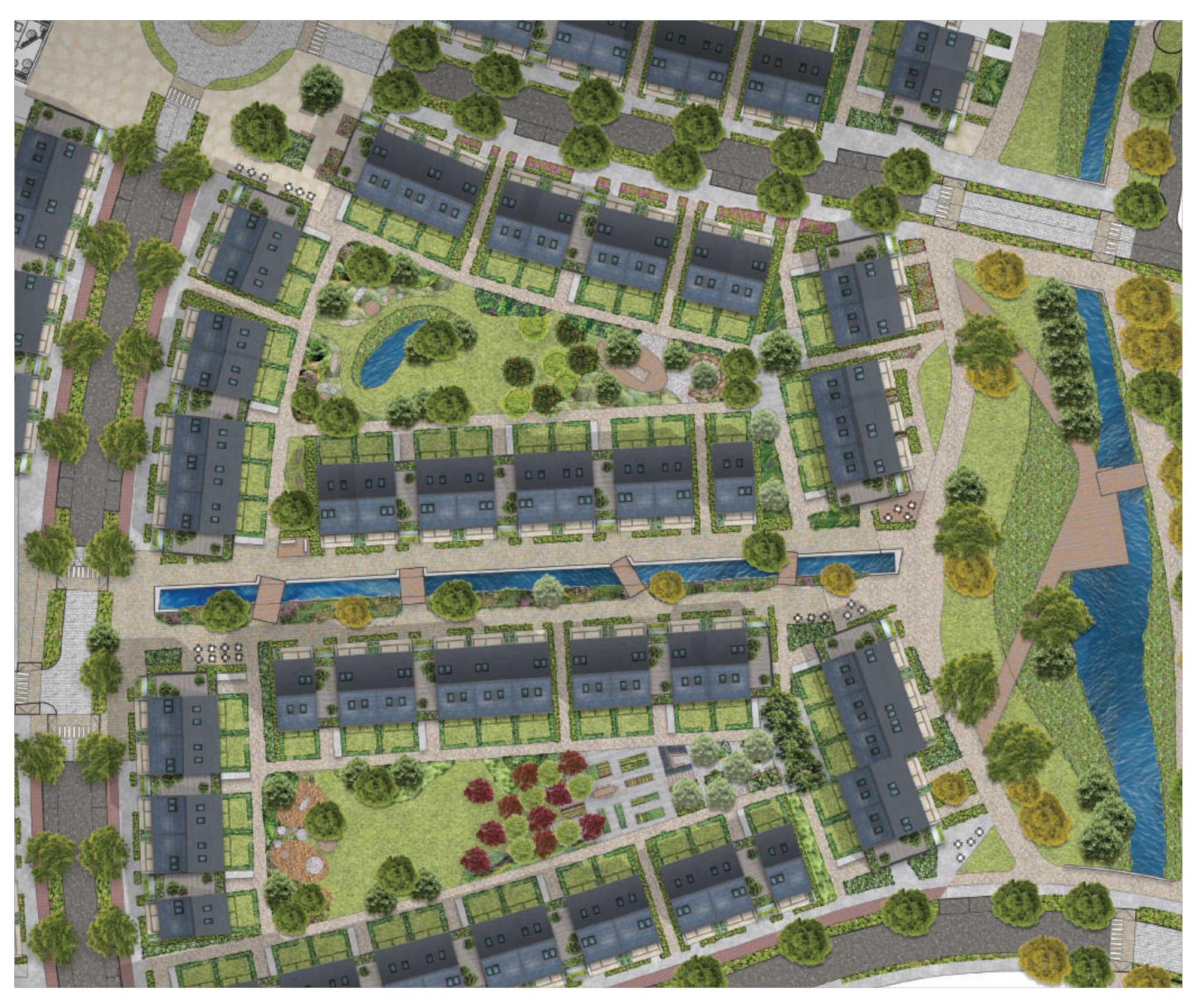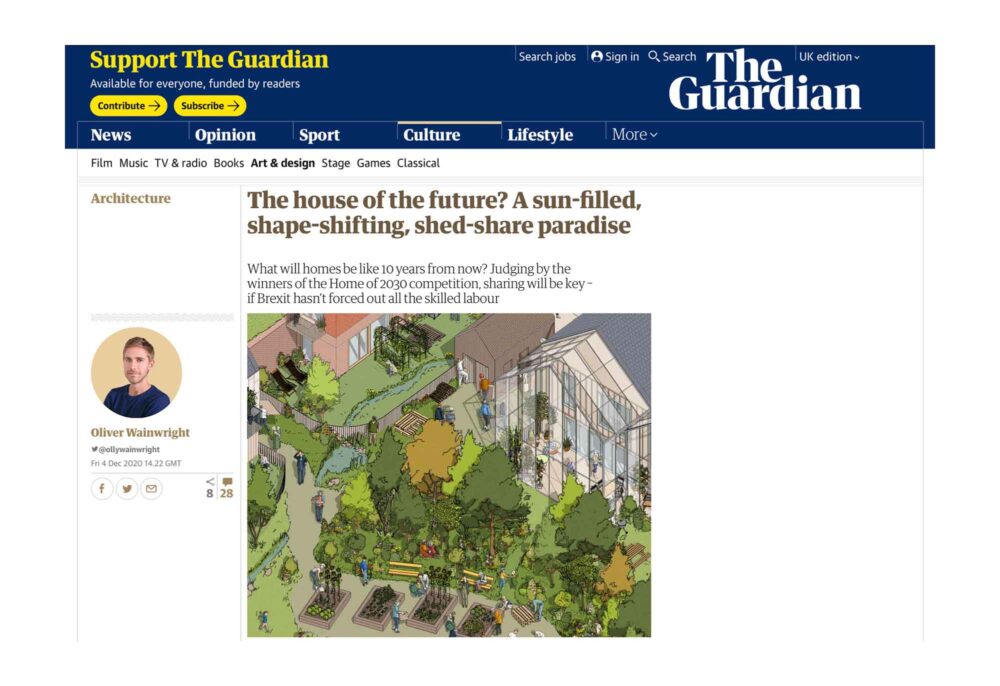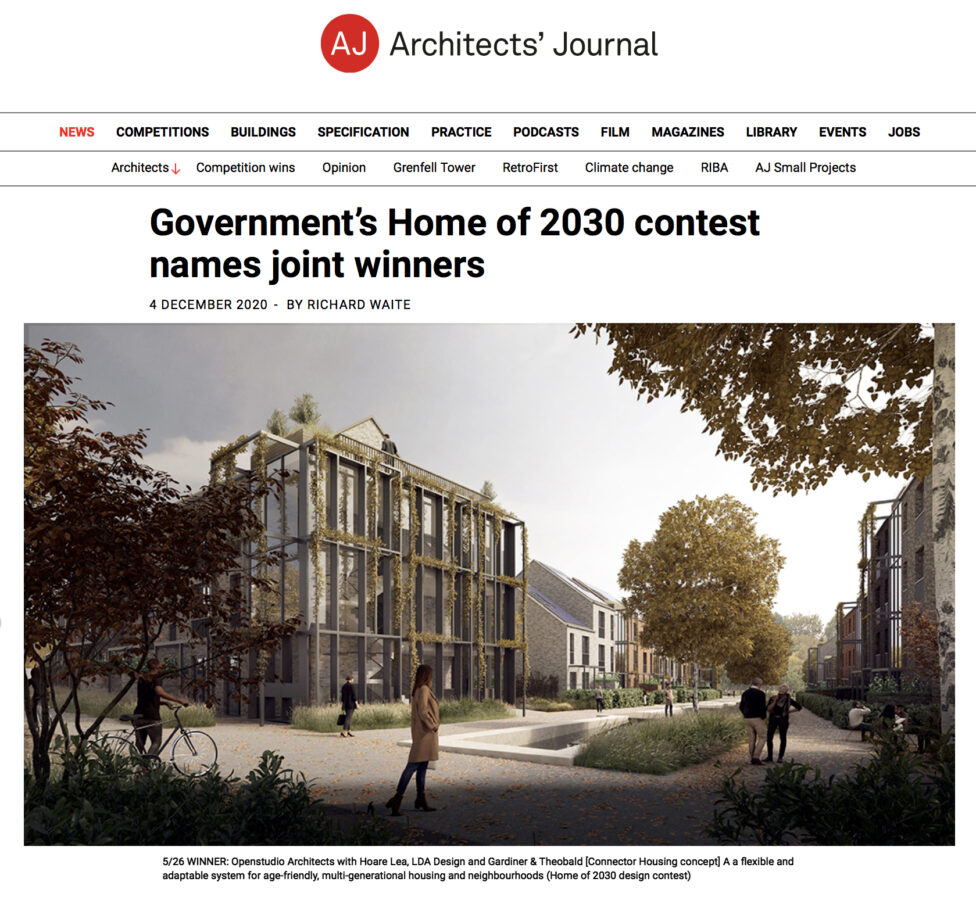Connector Housing, by Openstudio with Hoare Lea, LDA Design, Gardiner & Theobald and EngineersHRW, has been announced as joint winners with Igloo Regeneration’s +Home in the Home of 2030 open Design Competition.
Housing:
Connector Housing uses an architectural and landscape framework which can generate an almost infinite choice of housing design. Varying densities and different mixes of houses and apartments are available, with a variety of site configurations, vertical heights, external appearances and internal layouts.
The ‘Connector’ is a flexible vertical unit which can accommodate stairs, a lift, shared communal or work spaces, storage, and direct access to the communal gardens from upper level apartments. The external envelopes of the ‘Base Unit’, and the ‘Loft’ are consistent, for cost effective, high-quality construction. Internal layouts are flexible and adaptable. Spaces can be entirely re-customised in response to changing occupant needs, and include age-friendly and multi-generational layouts.
Designed with generous floor to ceiling heights and excellent daylight levels, Connector Housing can take advantage of the best available materials, construction systems (including off-site construction) and technology. It works equally well for homes being built today or in the future.
Environment and landscape:
A sense of belonging and community is fostered through the layering of community spaces, including walkable streets. Each unit has private space as well as access to a large communal garden with its own identity, which responds to the needs and interests of the residents.
Sustainability and energy performance:
The sample dwelling achieves net zero carbon operation without any carbon offsets, using technology available today. It has been assessed to be thermally comfortable for future climates to 2080 without cooling. Its embodied carbon footprint is ~15% better than the RIBA 2030 Climate Challenge target and over 30% better than the LETI target when sequestration is included. It has an outstanding environmental performance.
Services Engineer: Hoare Lea
Landscape Designer: LDA Design
Computer Visualisation: NJY studio
Cost Management: Gardiner & Theobald
Structural Engineer: engineers HRW
Home of 2030 website: Home of 2030
