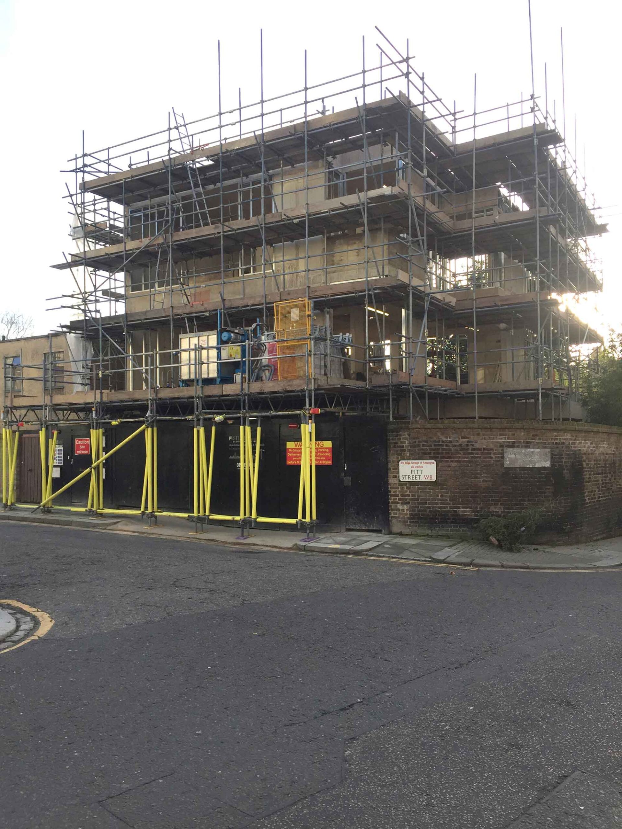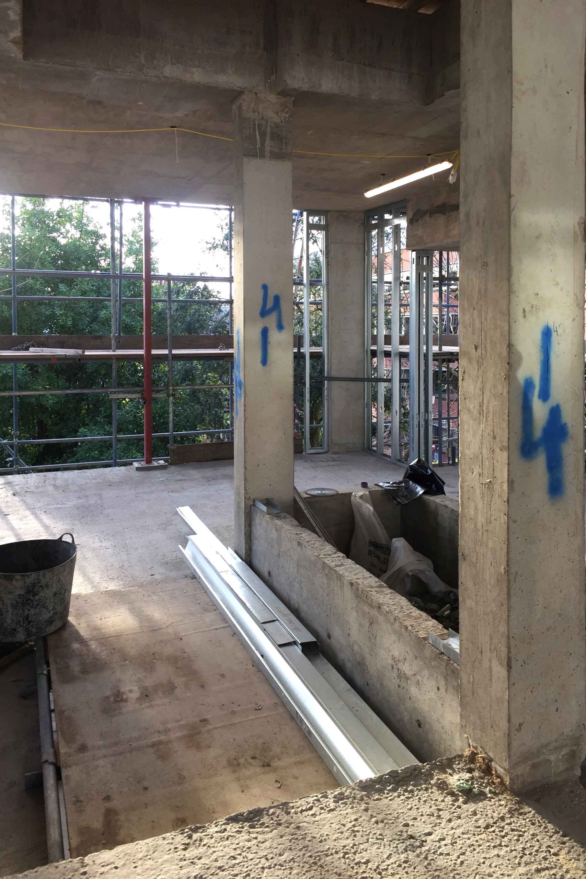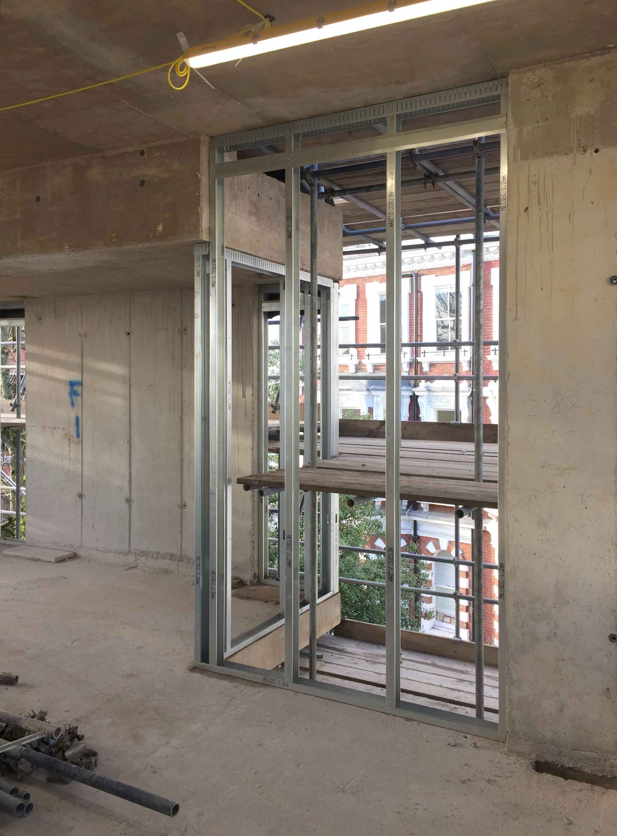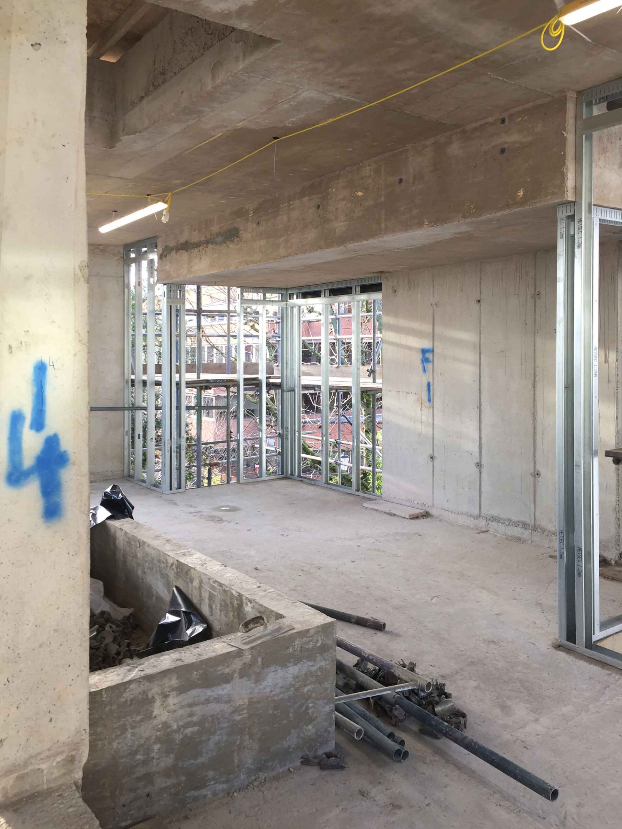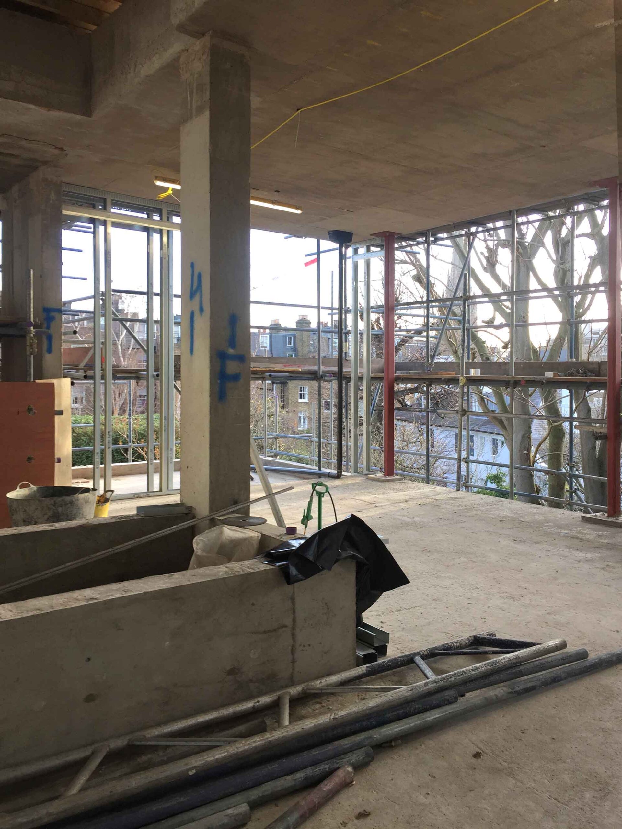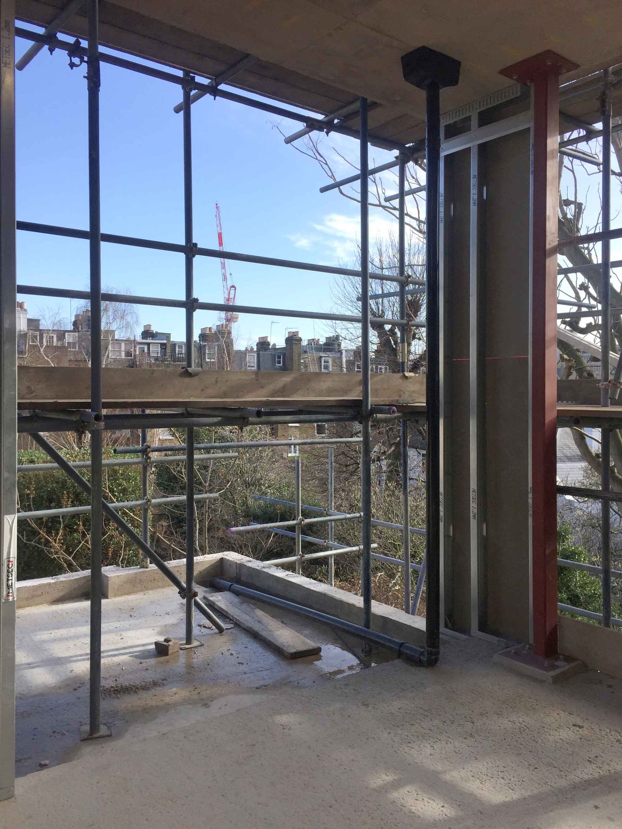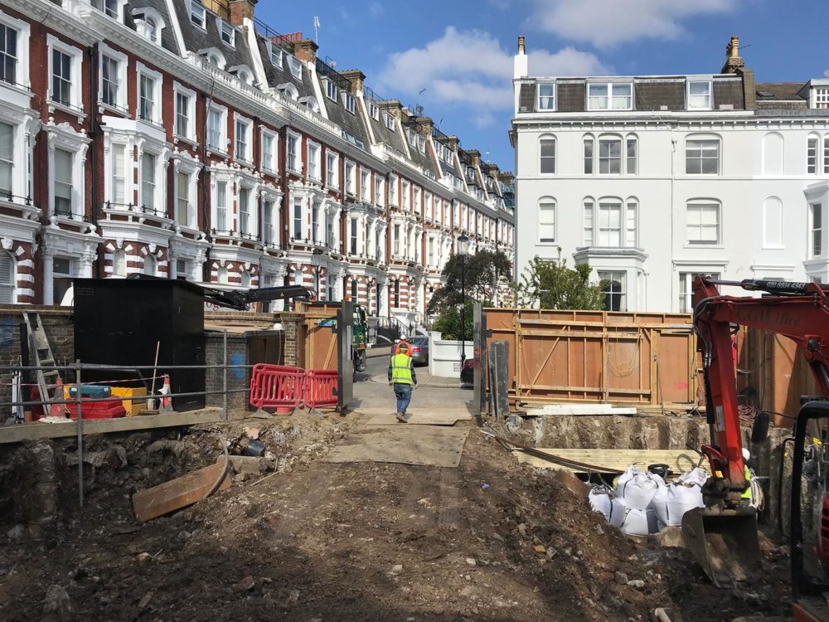Kensington House: Building Structure
The concrete frame has been completed and the external metal framing which braces the external façade, and enables further layers of insulation to be accommodated, is being installed. Now that the spaces are defined, it is evident that the house responds to the views and light though the large openings, while enabling screening from the neighbours.
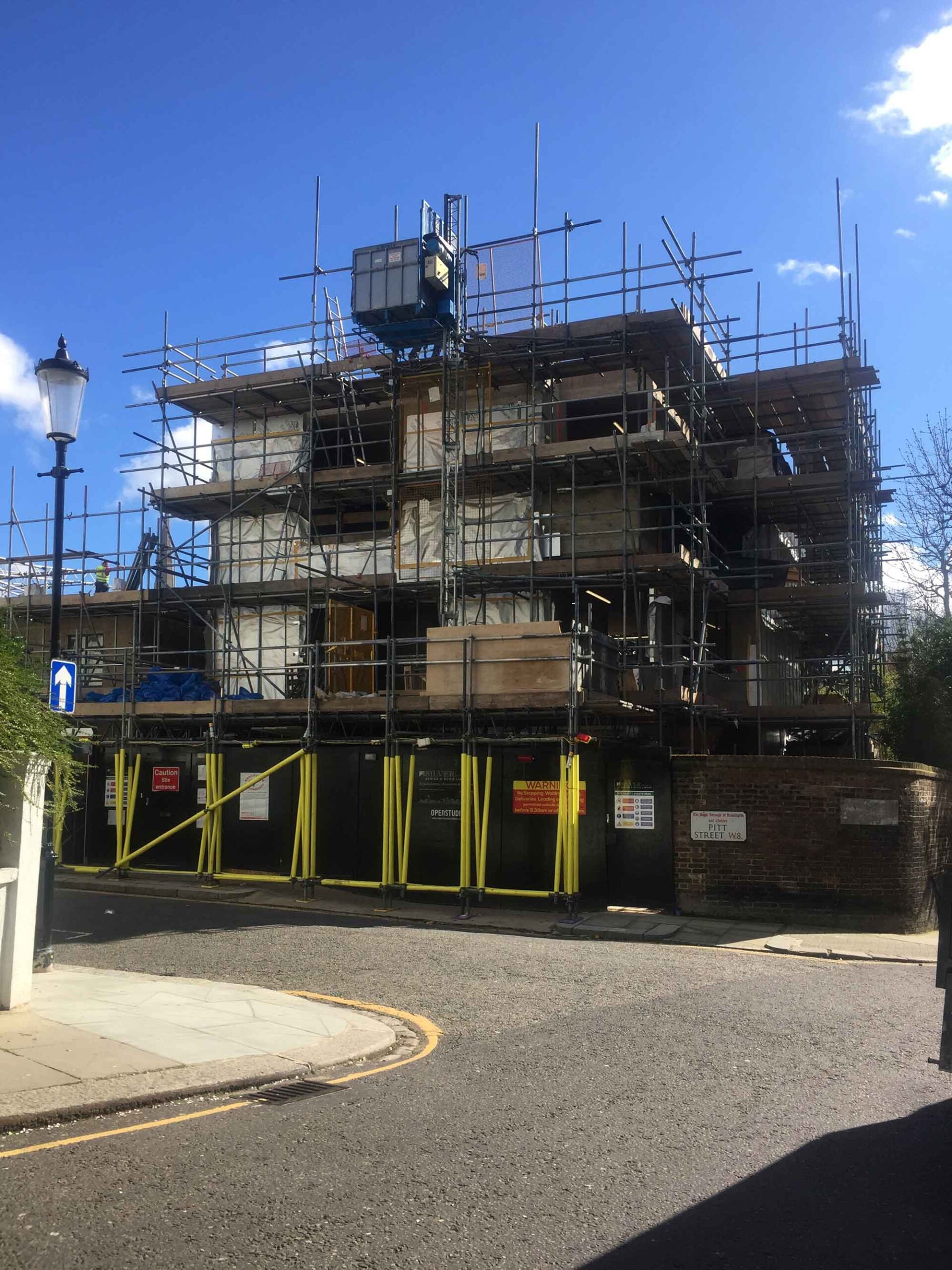
View Gallery +
