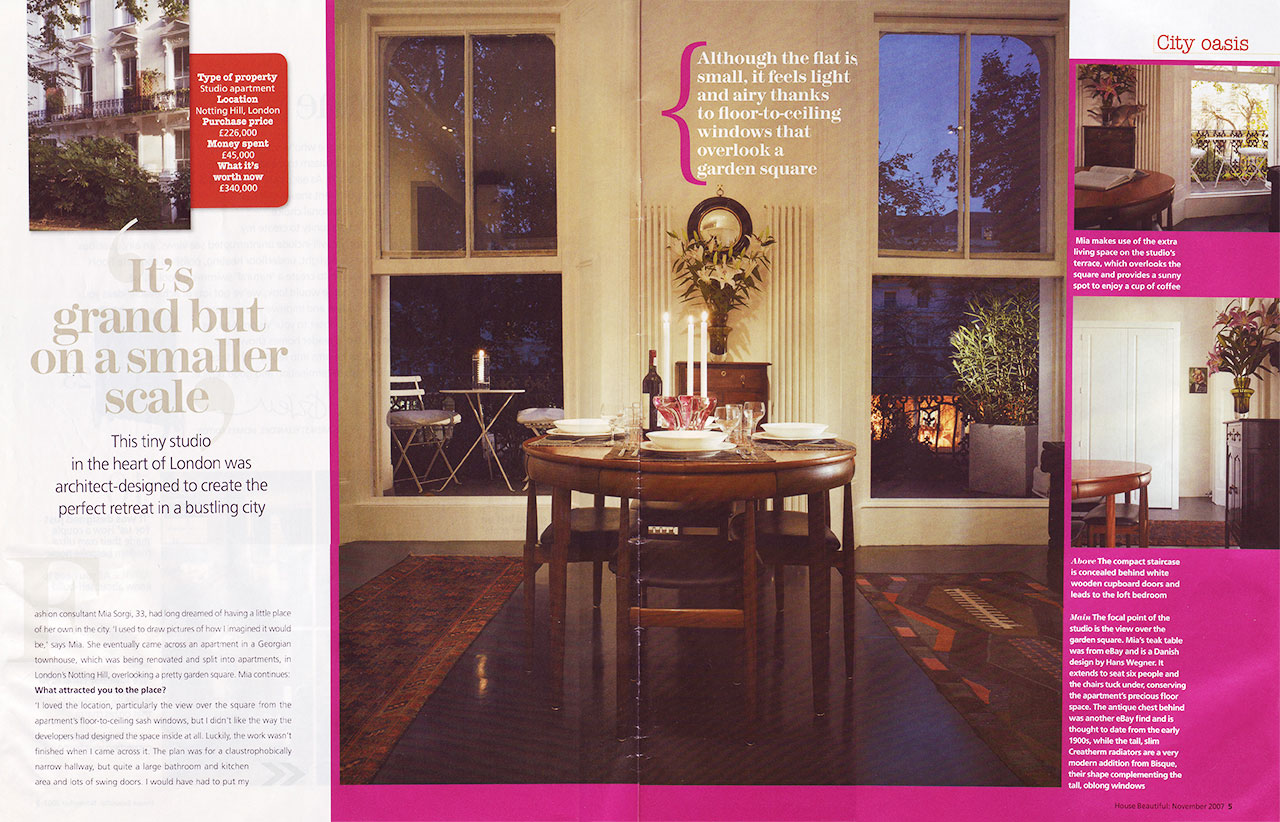Text: Nicky Adams
Photography: Richard Bryant
‘It’s grand but on a smaller scale’
This tiny studio in the heart of London was architect-designed to create the perfect retreat in a bustling city.
Fashion consultant Mia Sorgi, had long dreamed of having a place of her own in the city. ‘I used to draw pictures of how I imagined it would be’, says Mia. She eventually came across and apartment in a Georgian townhouse, which was being renovated and split into apartments, in London’s Notting Hill, overlooking a pretty garden square.
What attracted you to the square?
‘I loved the location, particularly the view over the square from the apartment’s floor-to-ceiling sash windows, but I didn’t like the way the developers had designed the space inside at all. Luckily, the work wasn’t finished when I came across it. The plan was for a claustrophobically narrow hallway, but quite a large bathroom and kitchen area and lots of swing doors. I would have had to put my bed in the living room because there really wasn’t anywhere else for it, but that reminded me of all the years I’ve spent living in student accommodation. I felt that in my thirties, I should be living like an adult, and craved the comforts that really make a place a home for me.’
So what did you do?
‘The difficulty was how to fit all I wanted into a 26 square metre space, and that’s where Jennifer Beningfield came in. We met through a friend and Jennifer came up with an idea that’s many rooms in one- rather than me moving between rooms, the single room moves around me.’
How does the room work?
‘The sliding doors hide away the different spaces. So my kitchen is behind one set of doors and I can easily cook dinner for six people in the space. I really like to go upstairs to bed, so the neat staircase behind the kitchen leads up to my galleried sleeping area, which is reclaimed loft space- this almost turns the studio into a one-bedroom flat. My little study area is ideal for working from home. I found a TV that doubles as a computer monitor so in the evenings I simply move from the chair at my desk to my sofa.’
Where is the bathroom?
‘I decided on a big shower instead of a bath. It’s behind sliding doors off the hall. Opposite, behind more doors, is a utility room with my washing machine in. It’s also a den for my cats, and there’s a cat-flap in the door.’
How do you avoid feeling claustrophobic?
‘The best thing about the flat is the huge windows. Without them it wouldn’t have been worth going to all this trouble- they’re really what the flat is all about and what makes it feel so spacious. I love to step out and sit on the terrace, and spend time drinking coffee or reading the newspaper, and looking out over the lovely gardens of the square.’
Are you glad you gave up space for locations?
‘It was the square that made up my mind to sacrifice space for a wonderful location. This is a spot for much bigger flats so I hope I’ve managed to retain some of that grandeur of those big houses, although on a small scale. Given the challenges of space, I’m delighted with what I’ve achieved here. It all fits together like a puzzle and totally fulfils my wish to live in a little place in a big city.’
Designing the space and gaining confidence



