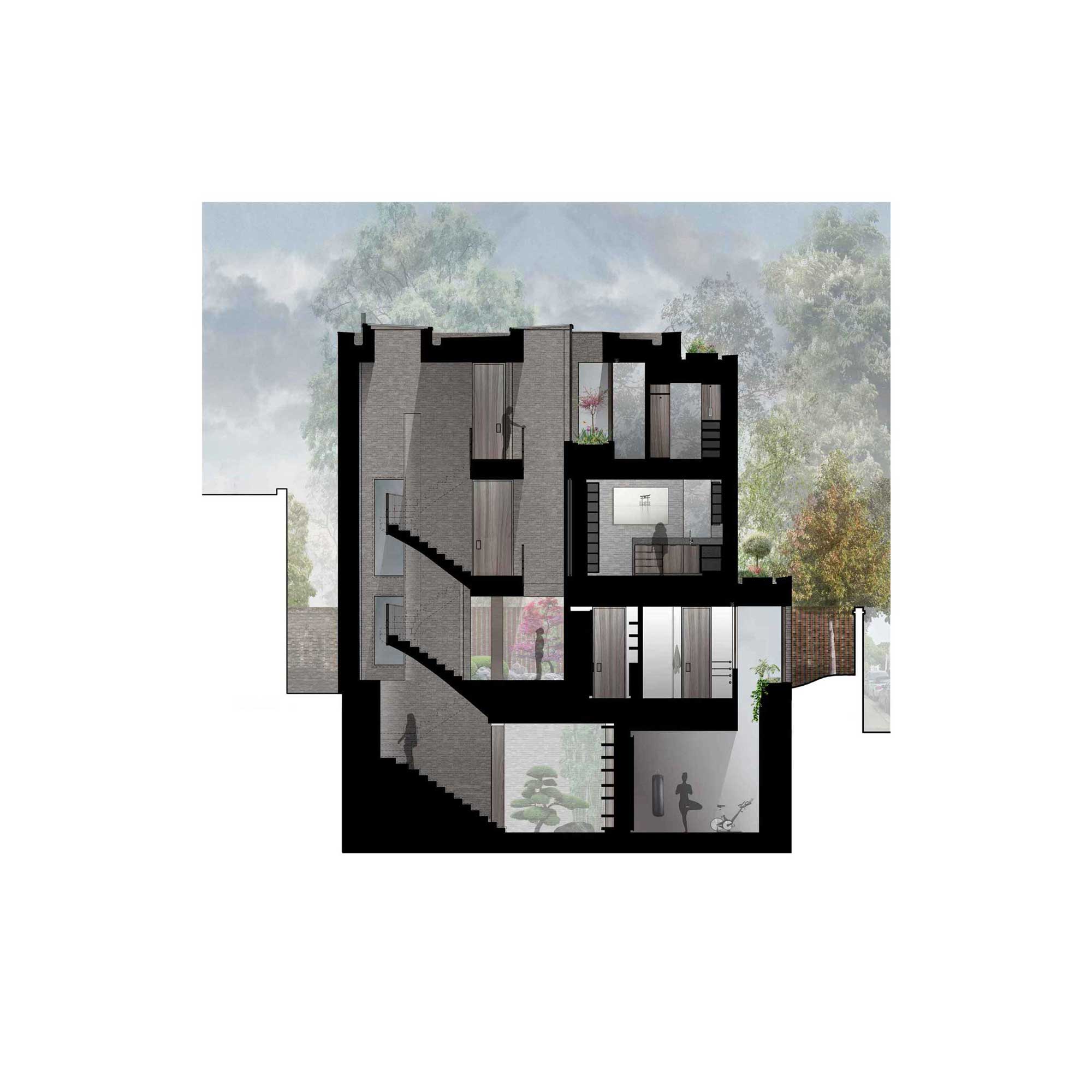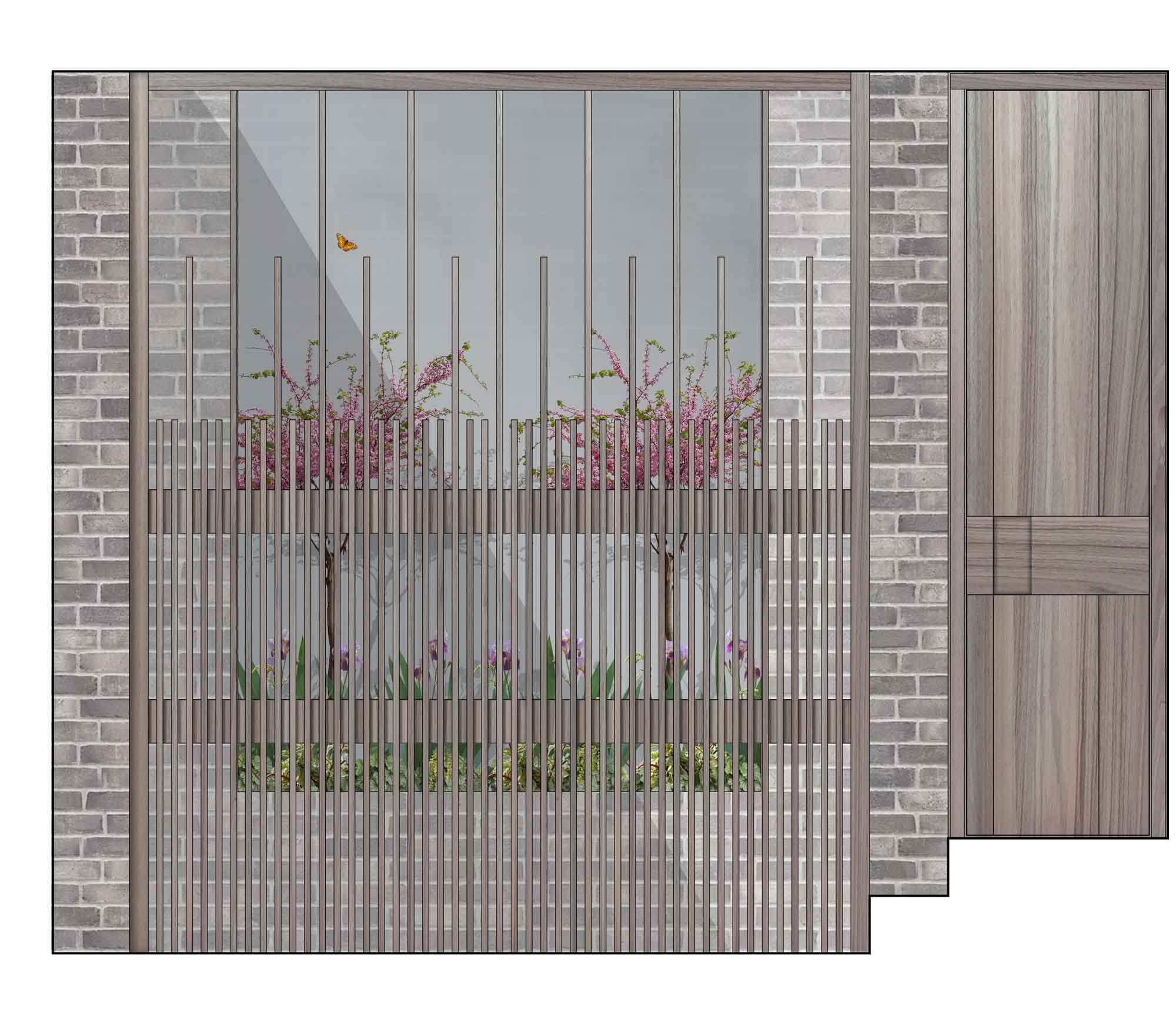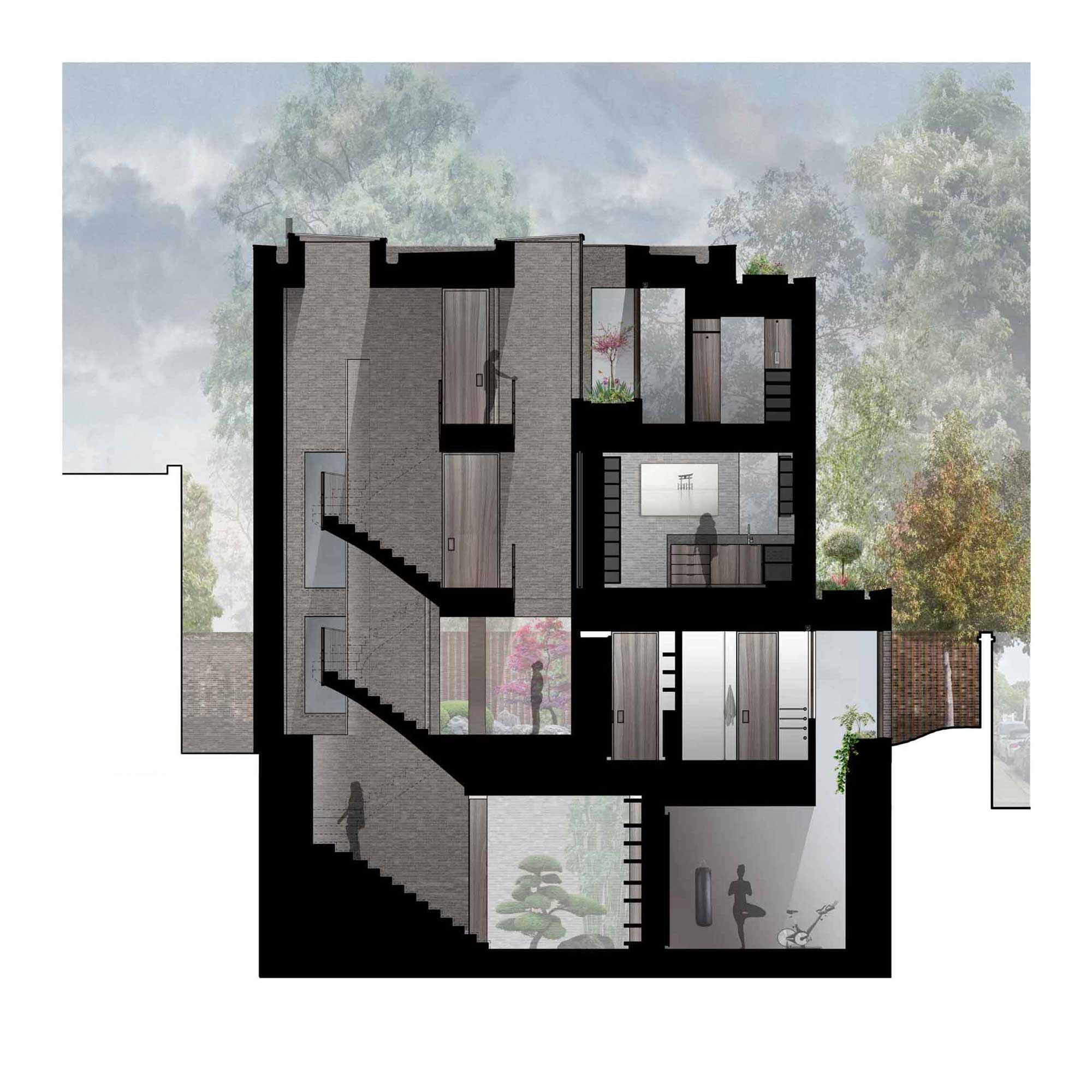Kensington House: Landscape and Building
This rendered section of the Kensington House, taken through the staircase, shows the integration of light and planting into the building. The skylights and voids enable light to penetrate. They allow views through to spaces on different levels and of varying scales. The internal planting and large areas of glazing integrate landscape elements into the fabric of the building.
The internal garden at second floor level is viewed from the stair landing through a slatted timber screen. The forest of trees to the south become part of the architecture.

View Gallery +







